Ski-In/Ski-Out Townhome with Two Master Suites & Mountain-View Decks
Experience the ultimate alpine getaway at Alpenglow 10, a private multi-level townhome with true ski-in/ski-out access directly on the bunny slopes. Enjoy the blend of spacious, family-friendly living, multiple master suites for privacy, and panoramic mountain and slope views—all within steps of Durango's premier resort activities. Ideal for families, groups, and adventure seekers, this home delivers both comfort and resort-style excitement.
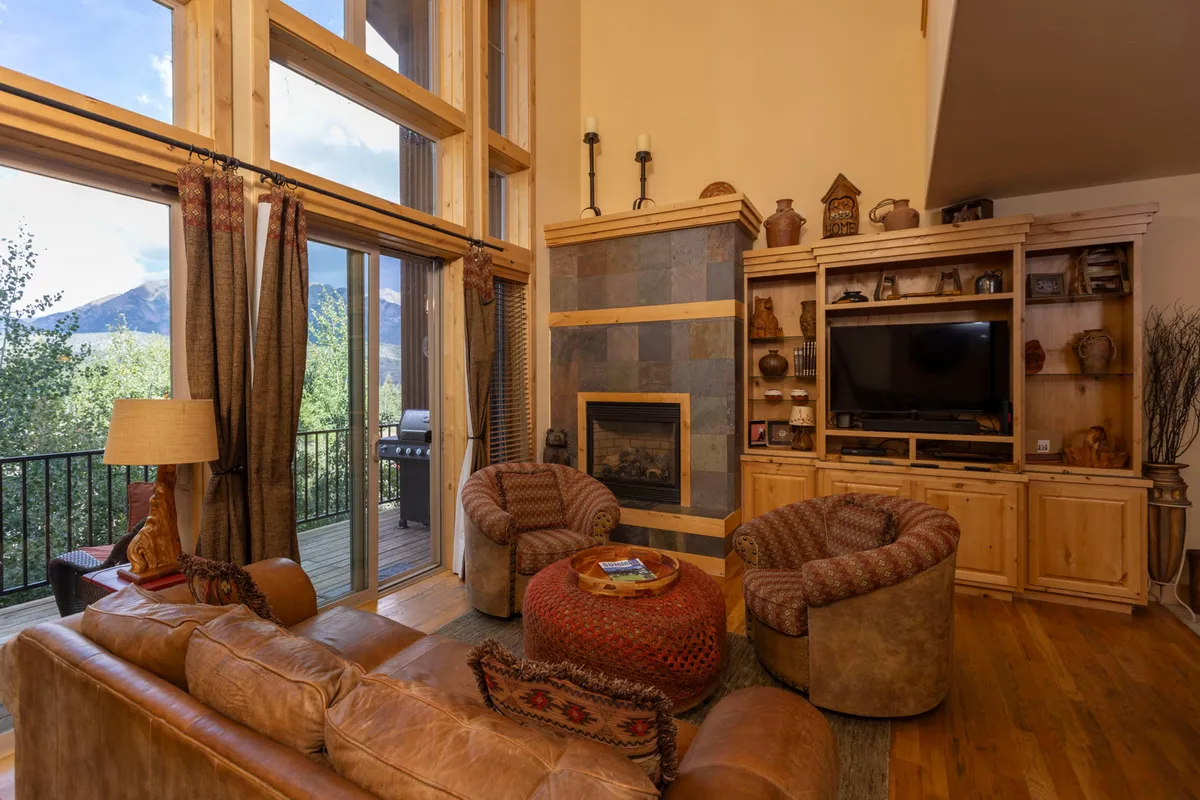
Ski-in/ski-out access, two master suites with private bathrooms, open-concept living and dining area, multiple mountain-view decks, family-friendly multi-level layout.
Slope-Side Social Hub
Features
- • Open-concept living room
- • Full kitchen
- • Dining area
- • Fireplace
- • Mountain-view deck
- • Main level flows to deck
Step into the heart of your mountain getaway, where the open-concept main level seamlessly blends a welcoming living room, well-equipped kitchen, and inviting dining area. Flooded with natural light and panoramic mountain and slope views, this space is perfect for après-ski gatherings, board games by the fire, and shared meals crafted in the full kitchen. Step out onto the large mountain-view deck for morning coffee or evening stargazing—the perfect setting for family stories and group laughter. The main level’s effortless connectivity keeps everyone together, whether you're refueling after a day on the slopes or simply soaking in the scenery.
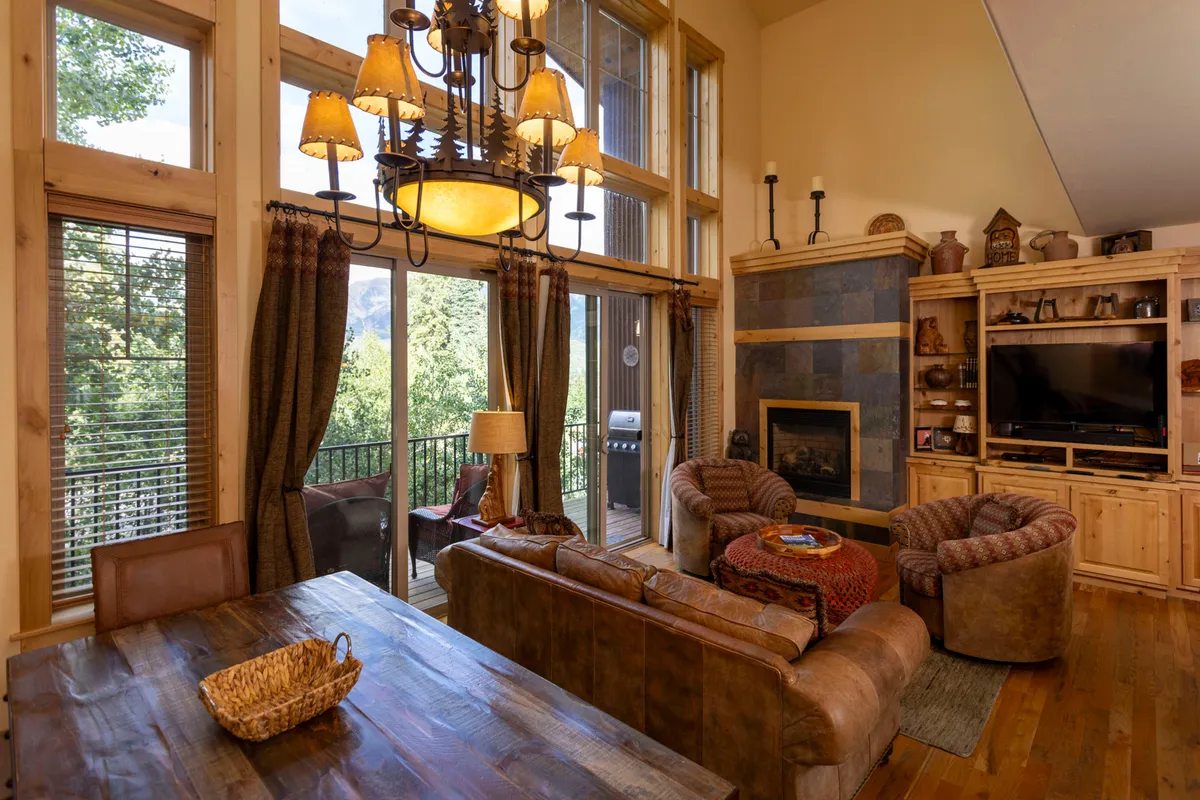
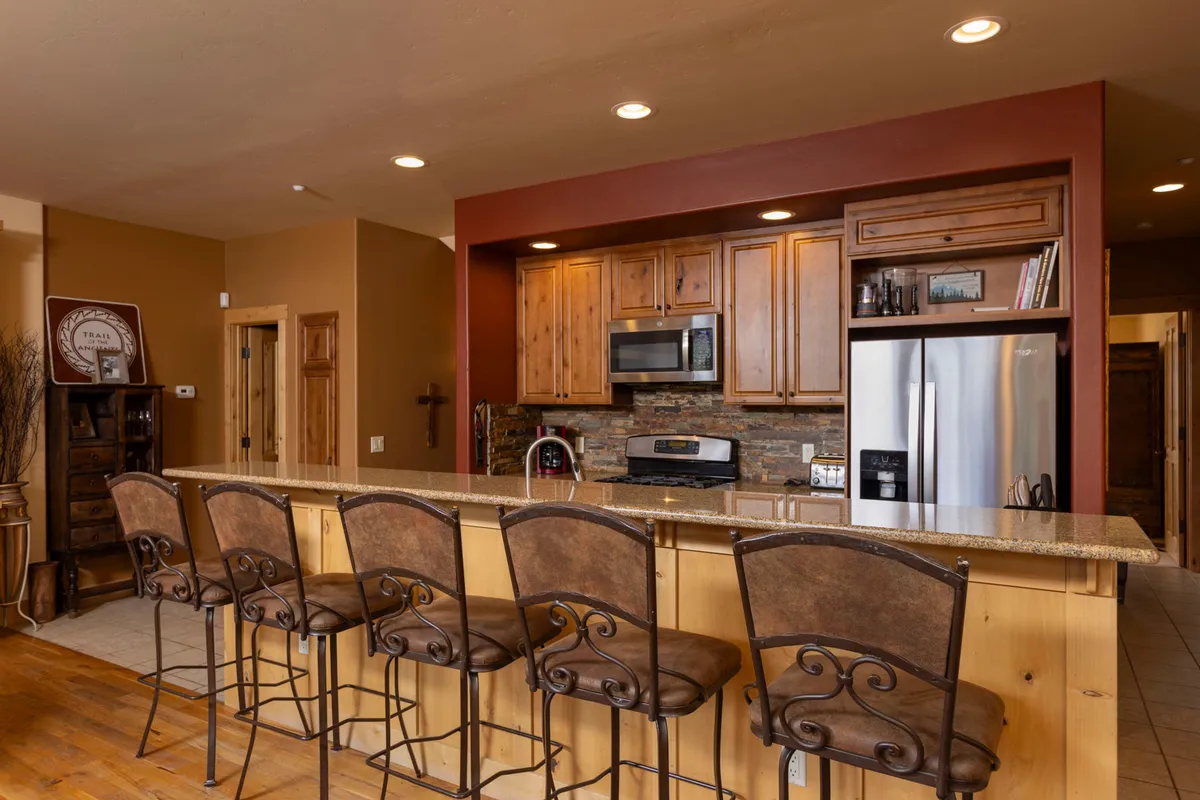
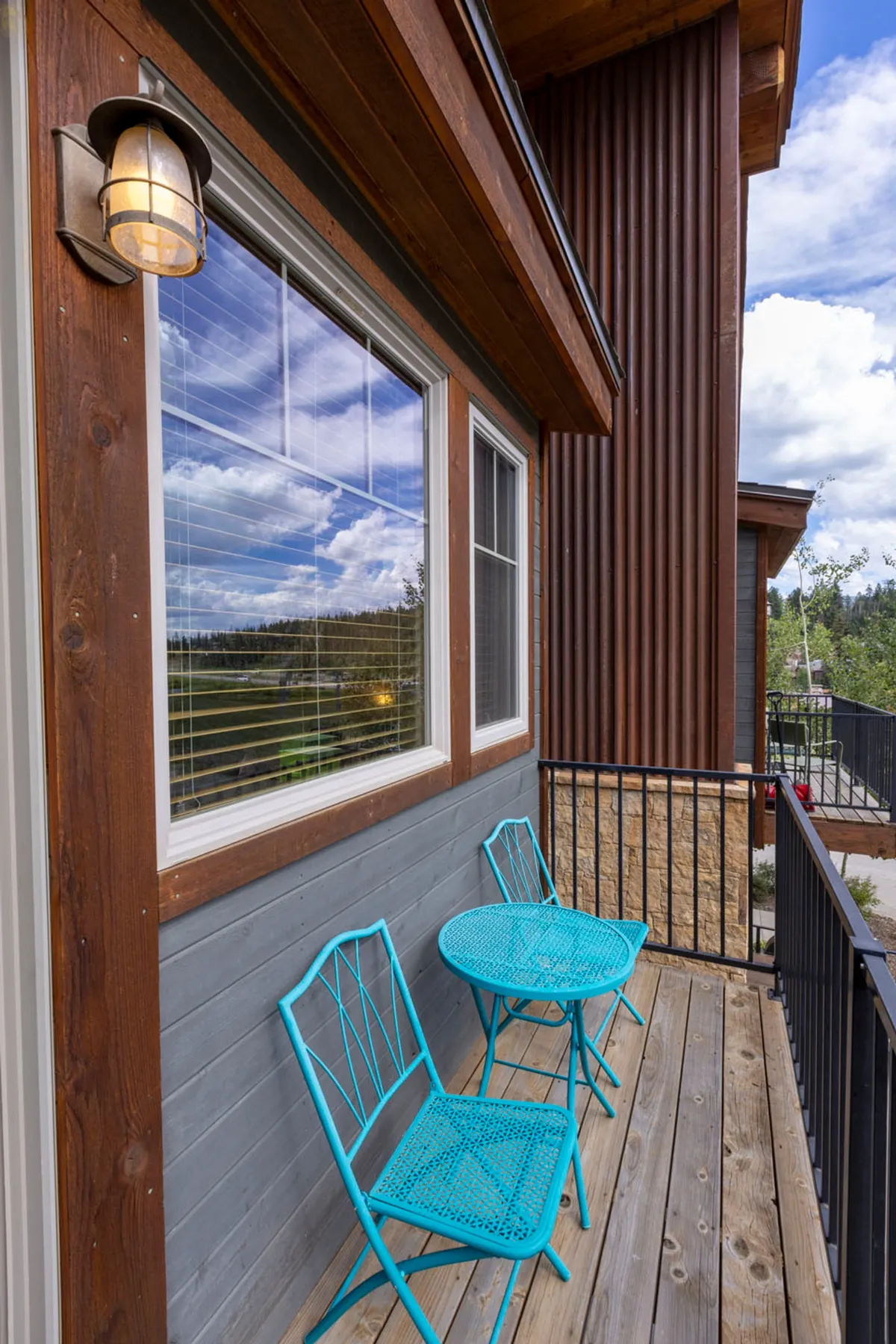
Private Retreats & Flexible Suites
Features
- • Two master suites
- • Private bathrooms (most bedrooms)
- • Fireplace in one master
- • Creekside patio access
- • Bedrooms on multiple levels
Enjoy rare privacy and flexibility with two spacious master suites—one with a cozy fireplace—alongside additional bedrooms, most featuring their own bathrooms. The main-level master offers a serene escape with a king bed, ensuite, and private deck overlooking the slopes. Upstairs, the second suite creates a tranquil haven, while the lower level’s family-friendly queen bunks and twin room both open to a creekside patio. This thoughtful suite layout ensures that every guest, from grandparents to teens and kids, has their own restful sanctuary, making multi-generational trips or group vacations effortless.
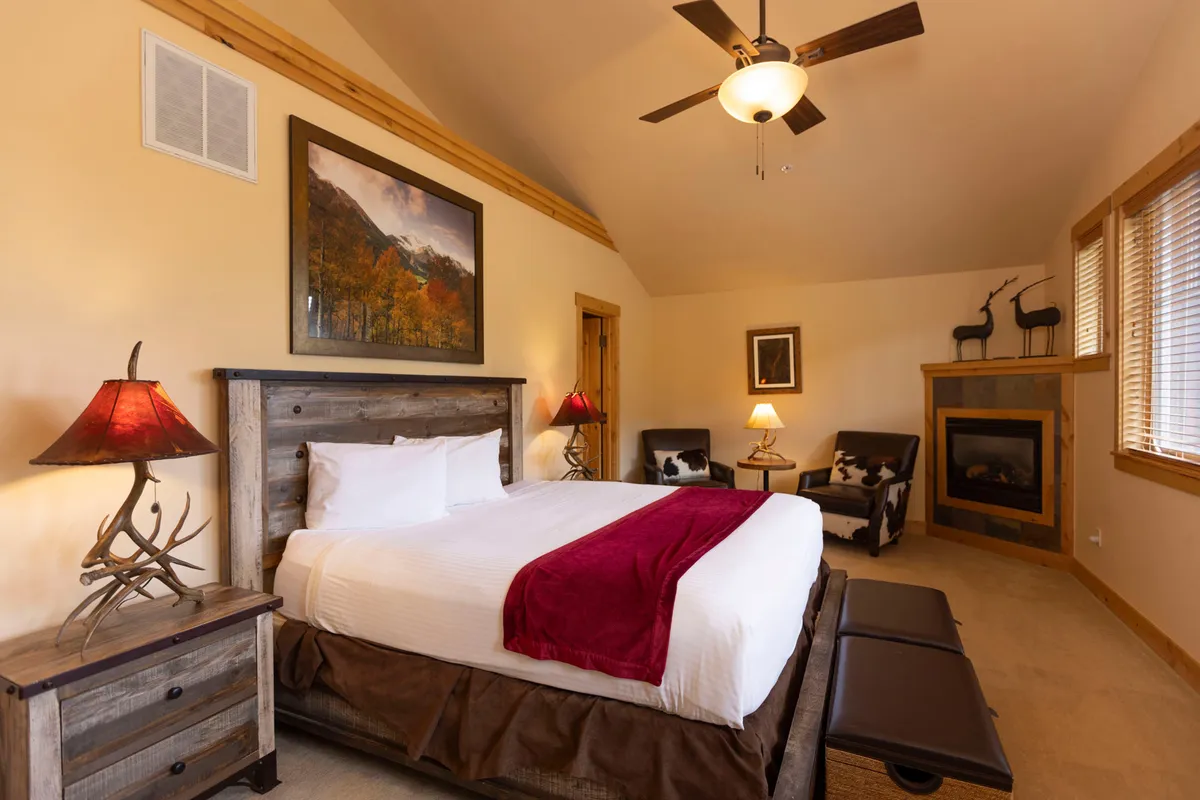
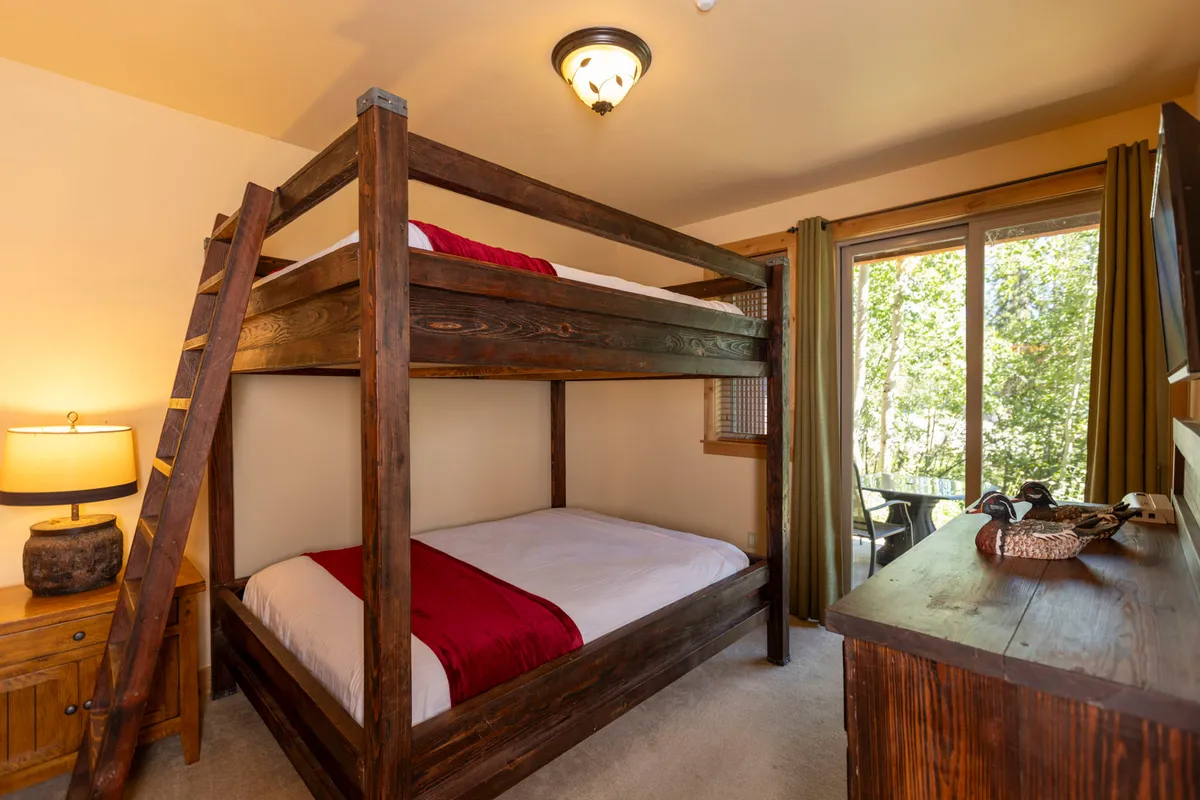
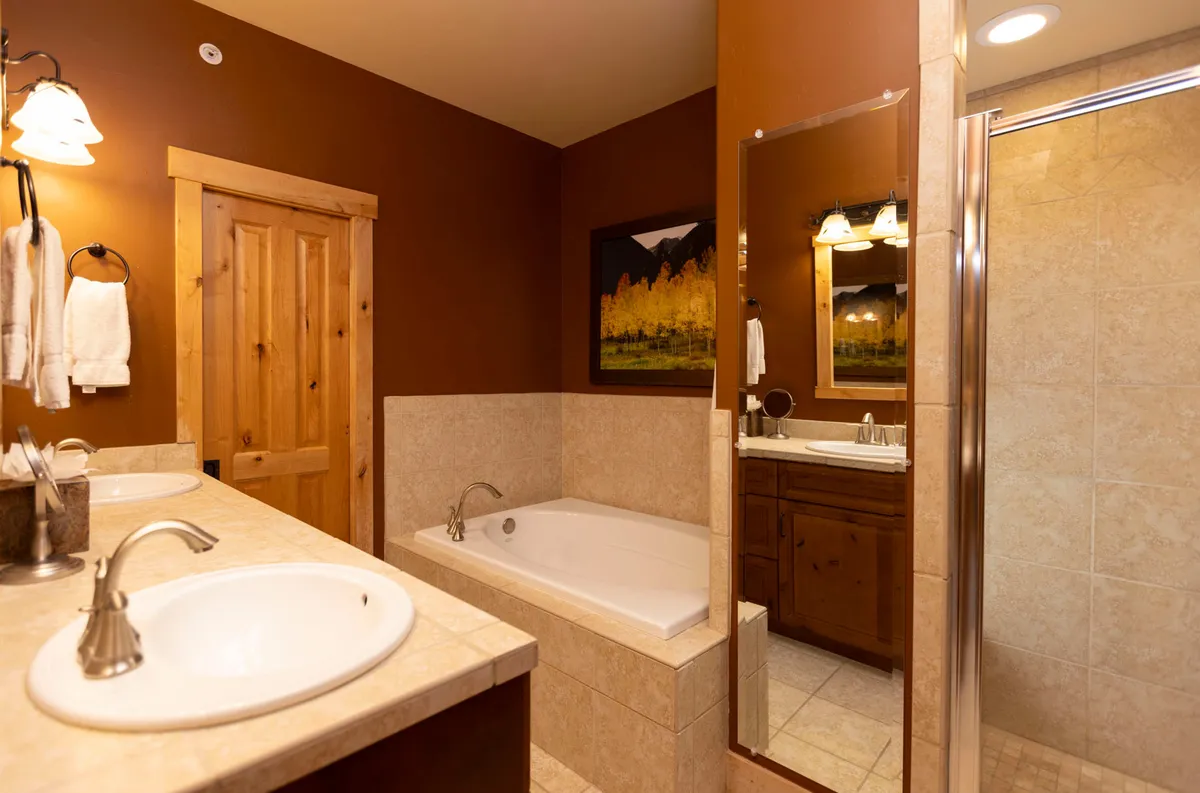
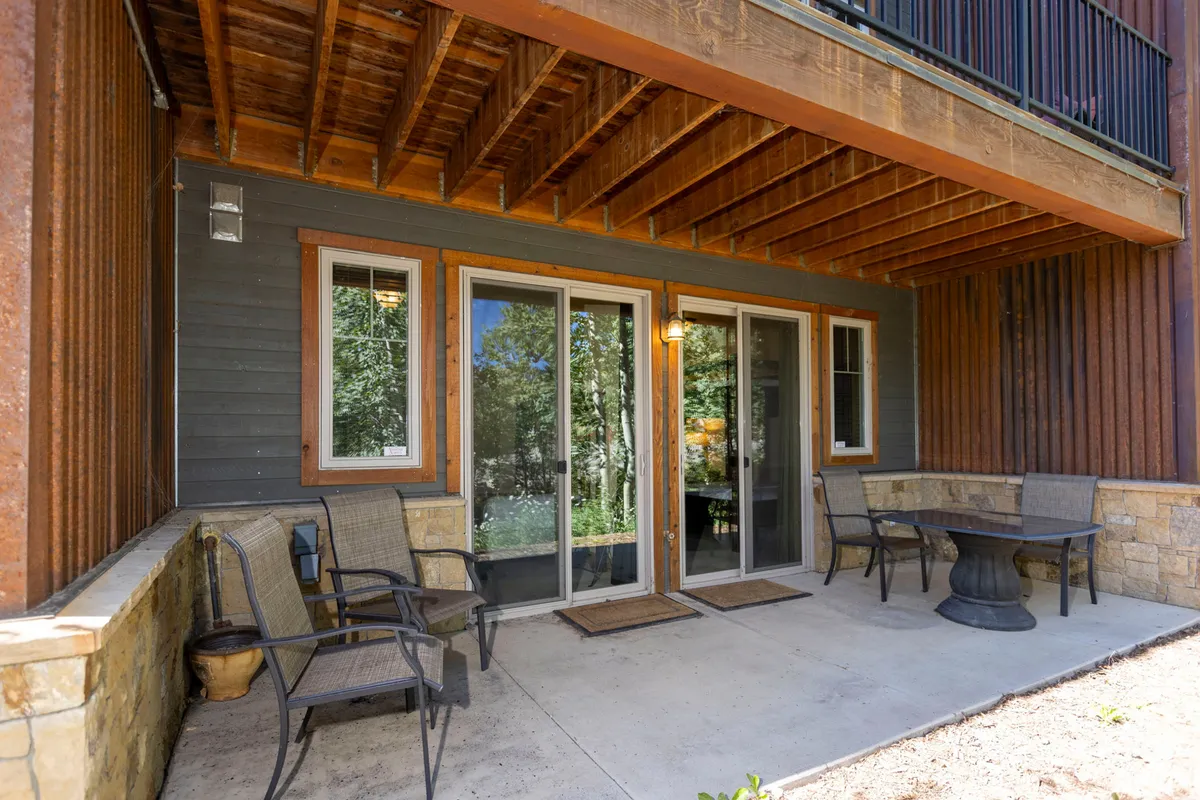
Loft Lounge & Family Flex Space
Features
- • Spacious loft
- • Queen sleeper sofa
- • Overlooks main living area
Elevate your evenings in the spacious loft, a second living area perfect for movie nights, kids' play, or curling up with a book after a day on the slopes. Outfitted with a queen sleeper sofa, this versatile space adapts to your group’s needs—offering a quiet nook for teens, a cozy spot for late-night chats, or an extra sleeping option for visitors. Its elevated position offers a sense of retreat while keeping you connected to the energy below.
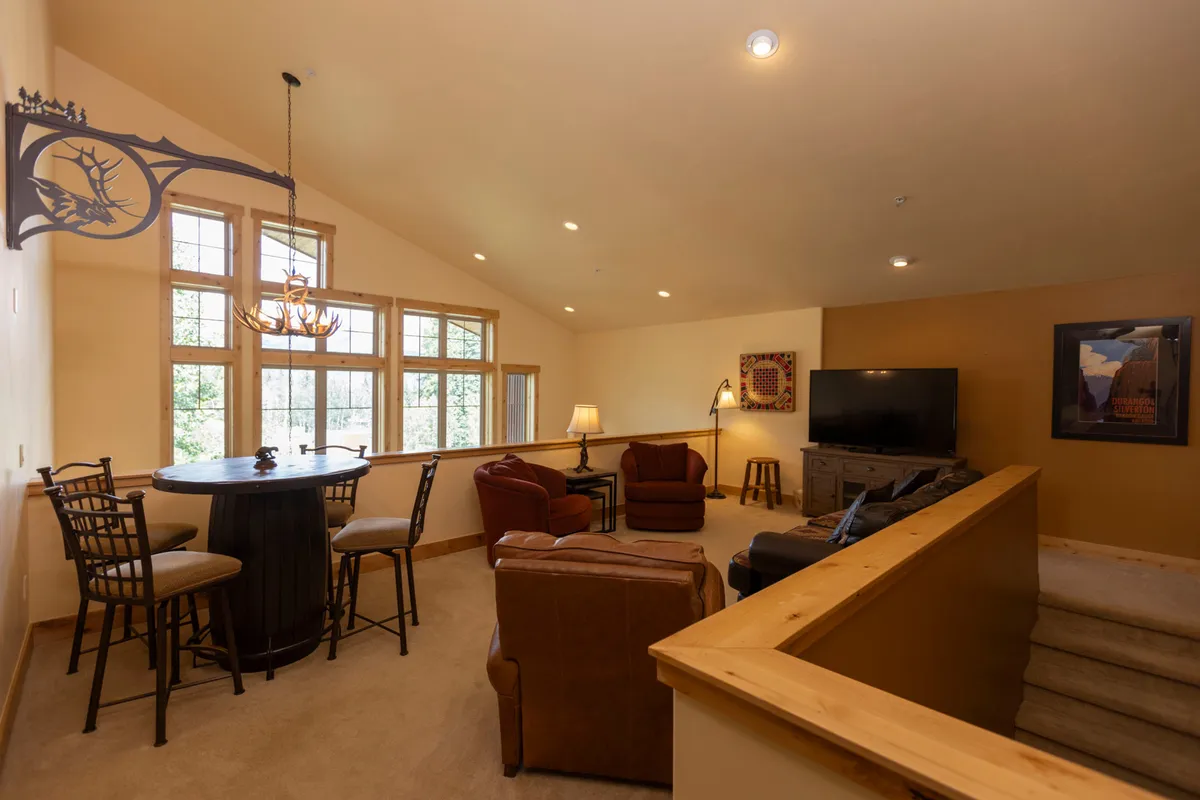
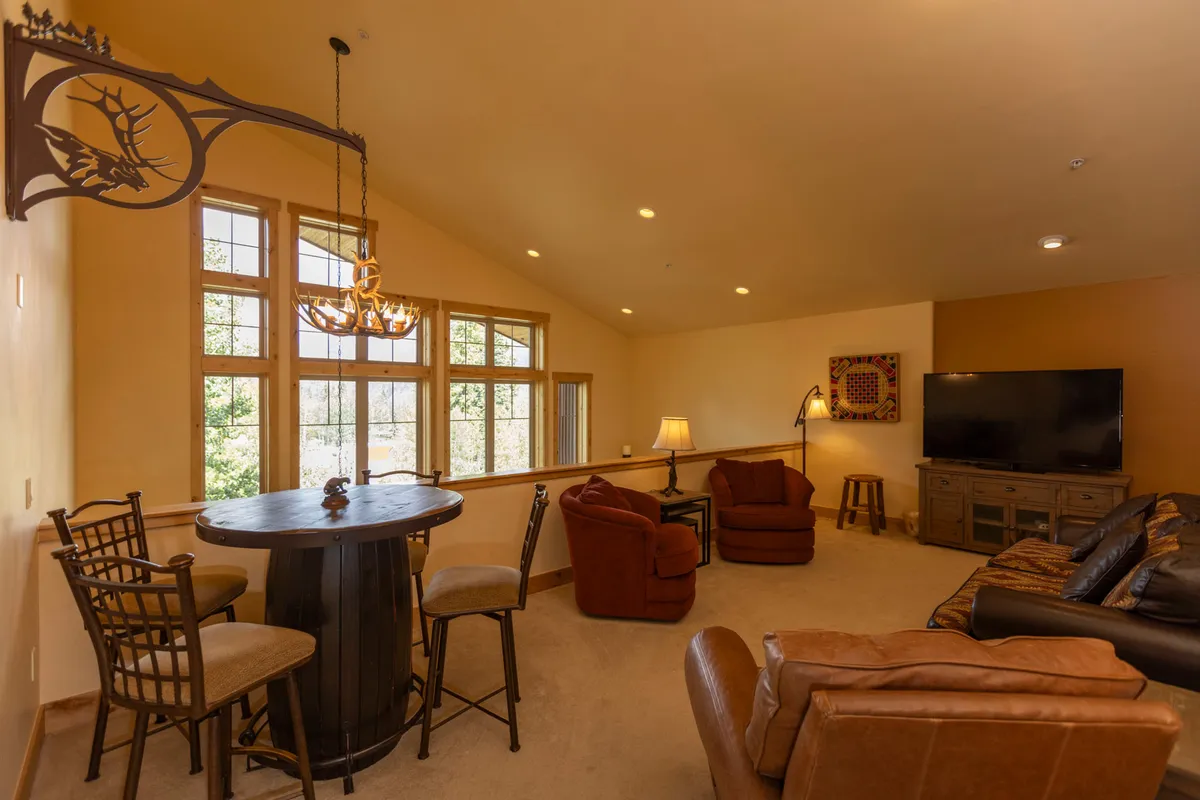
Adventure-Ready Conveniences
Features
- • Ski-in/ski-out access
- • Washer/dryer
- • One-car garage
- • Additional parking
- • Dedicated entry
- • Garage to entryway
Begin and end your alpine adventures with unbeatable ski-in/ski-out access just steps from your door. The dedicated entry, washer/dryer, and one-car garage with extra parking make gearing up for the slopes—or winding down after a day outside—hassle-free. Store your gear, dry your boots, and transition effortlessly between the excitement of the mountain and the comfort of home. Whether you’re first on the bunny slope or returning from a group expedition, these thoughtful touches keep your vacation smooth and stress-free.
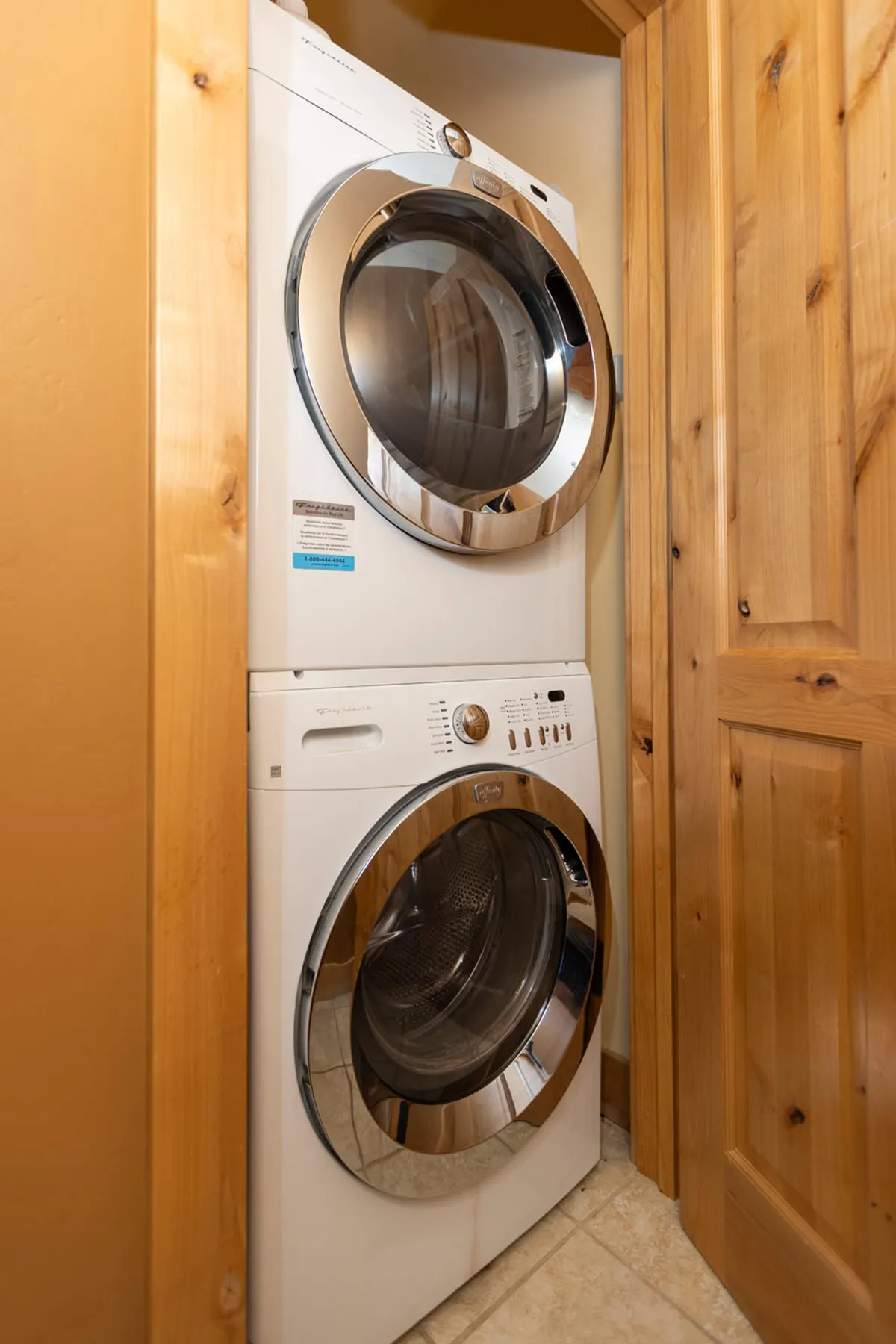
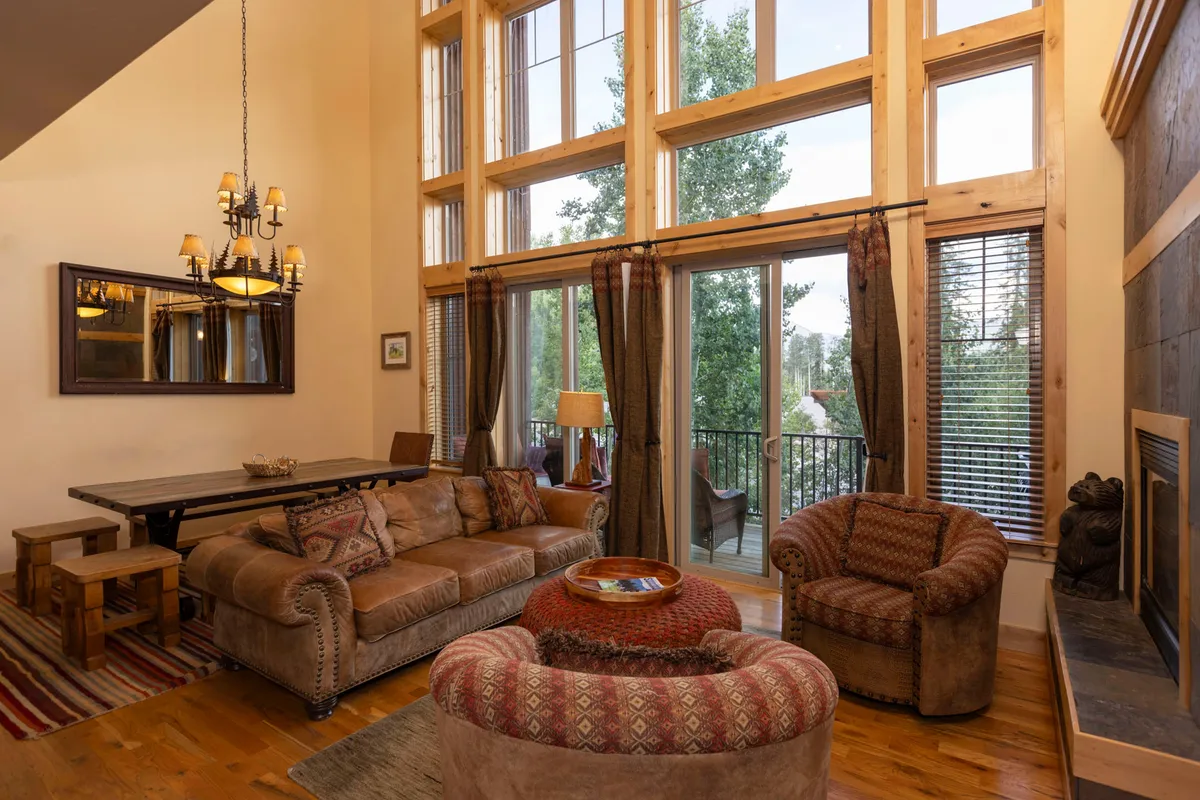
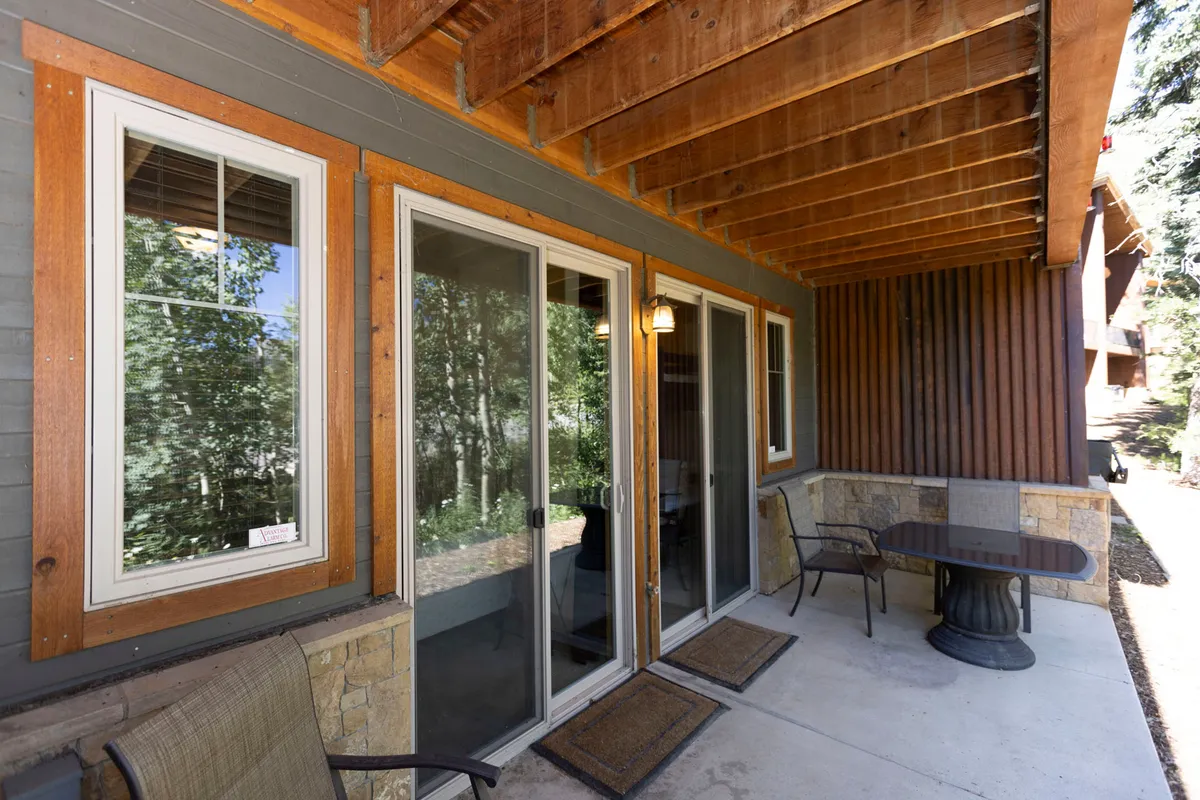
Explore the Area
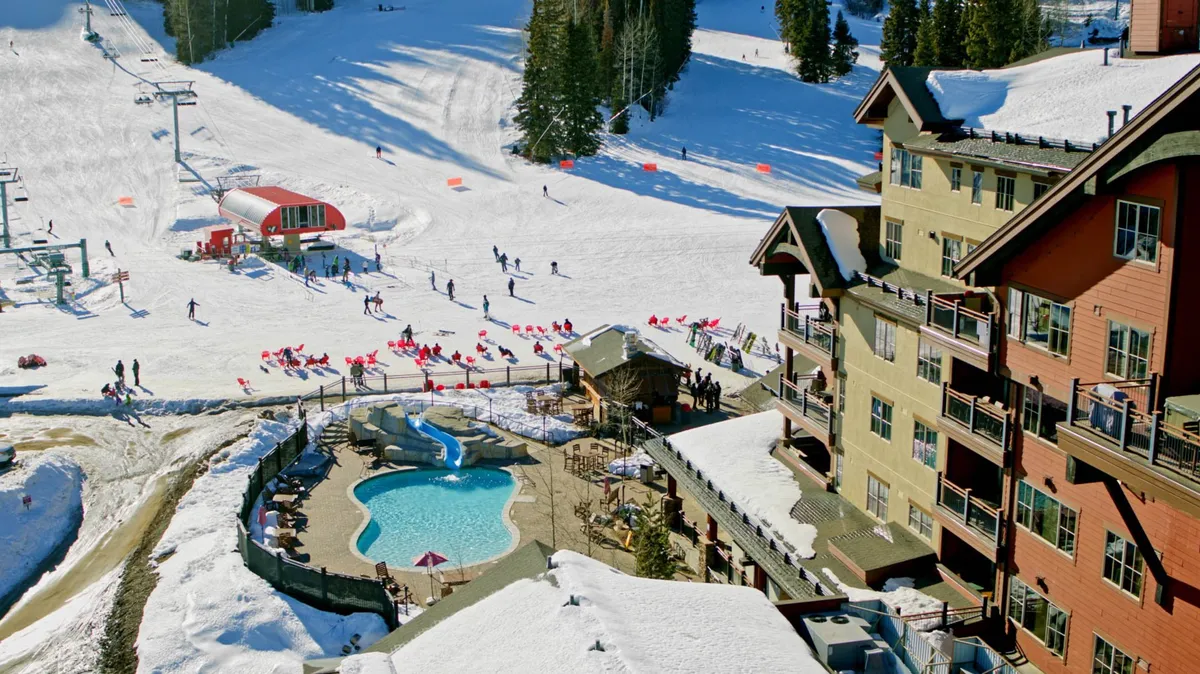
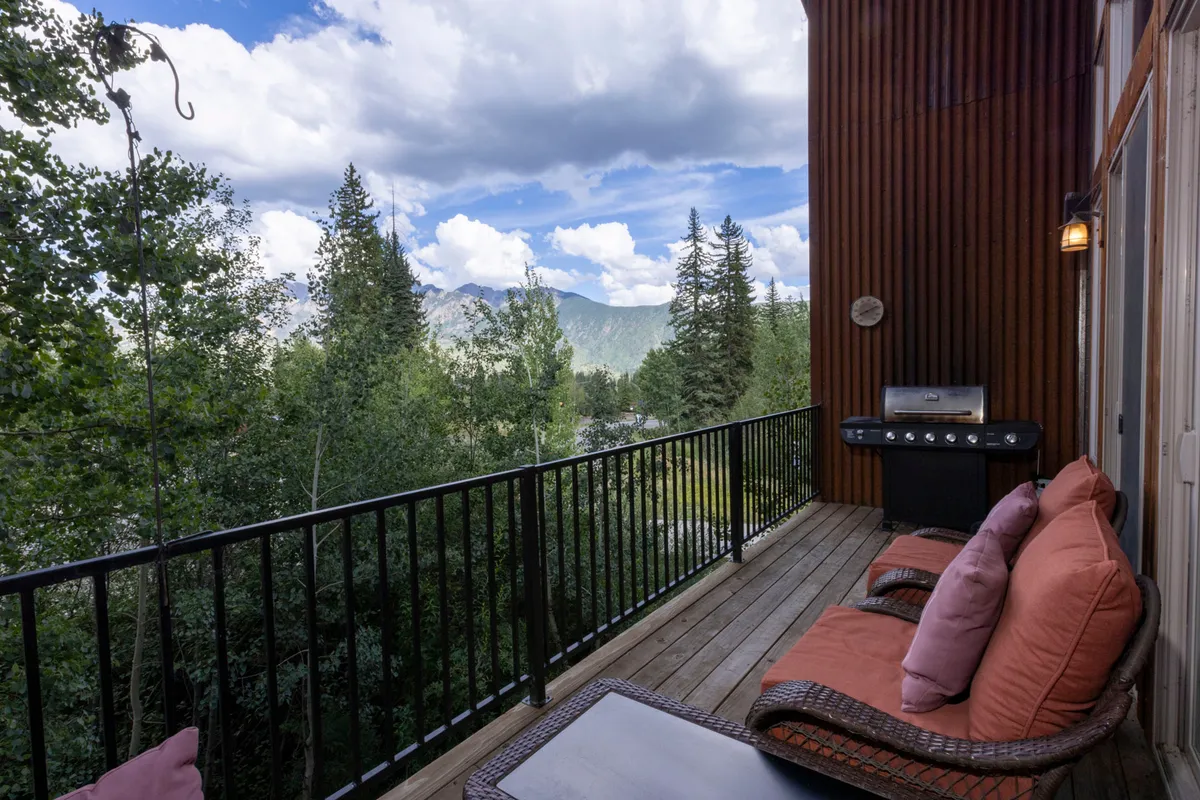
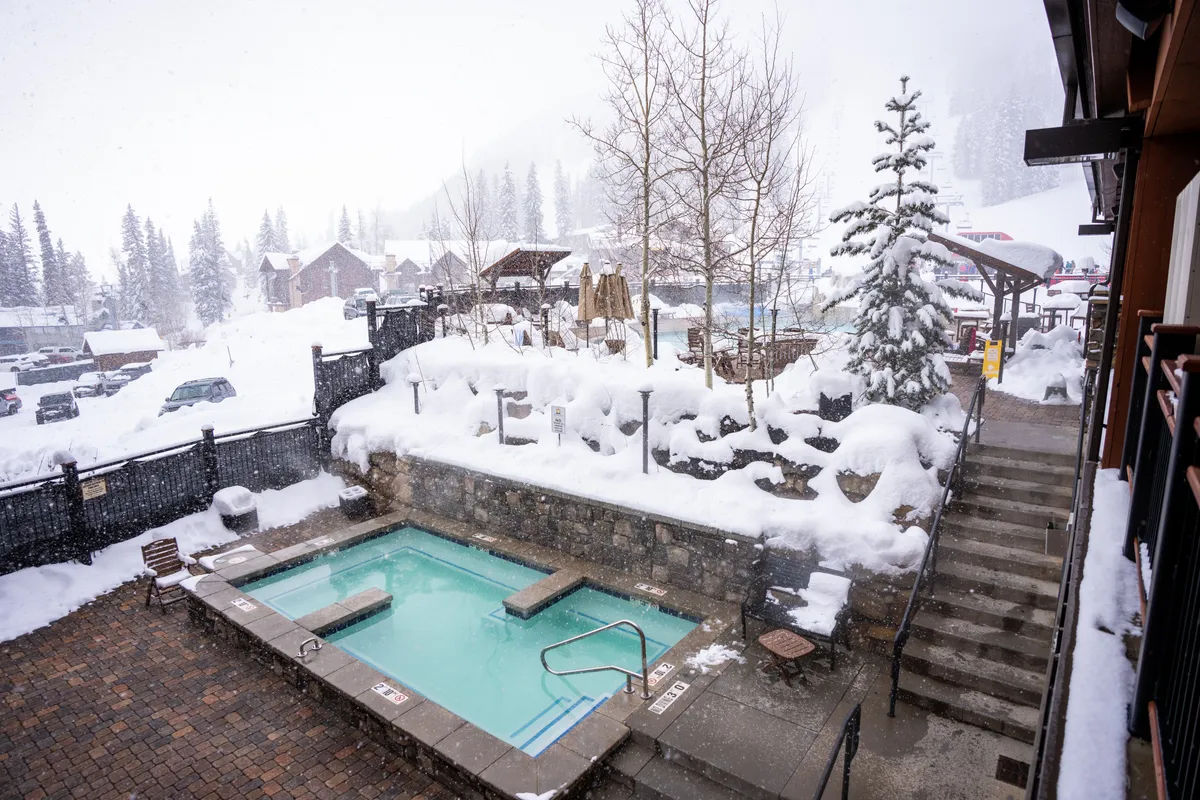
Ski-In/Ski-Out Mountain Adventures for Families
Make unforgettable memories with your family thanks to Alpenglow 10’s true ski-in/ski-out access right next to the Columbine bunny slopes. The kids can start their first ski lessons just steps from your door, and parents can easily supervise or join in for family bonding on the slopes. After a day outdoors, return to your spacious townhome for a cozy meal in the full kitchen and unwind on the deck, soaking up panoramic mountain and slope views. The multi-level layout ensures everyone has room to relax, play, or gather together in comfort.
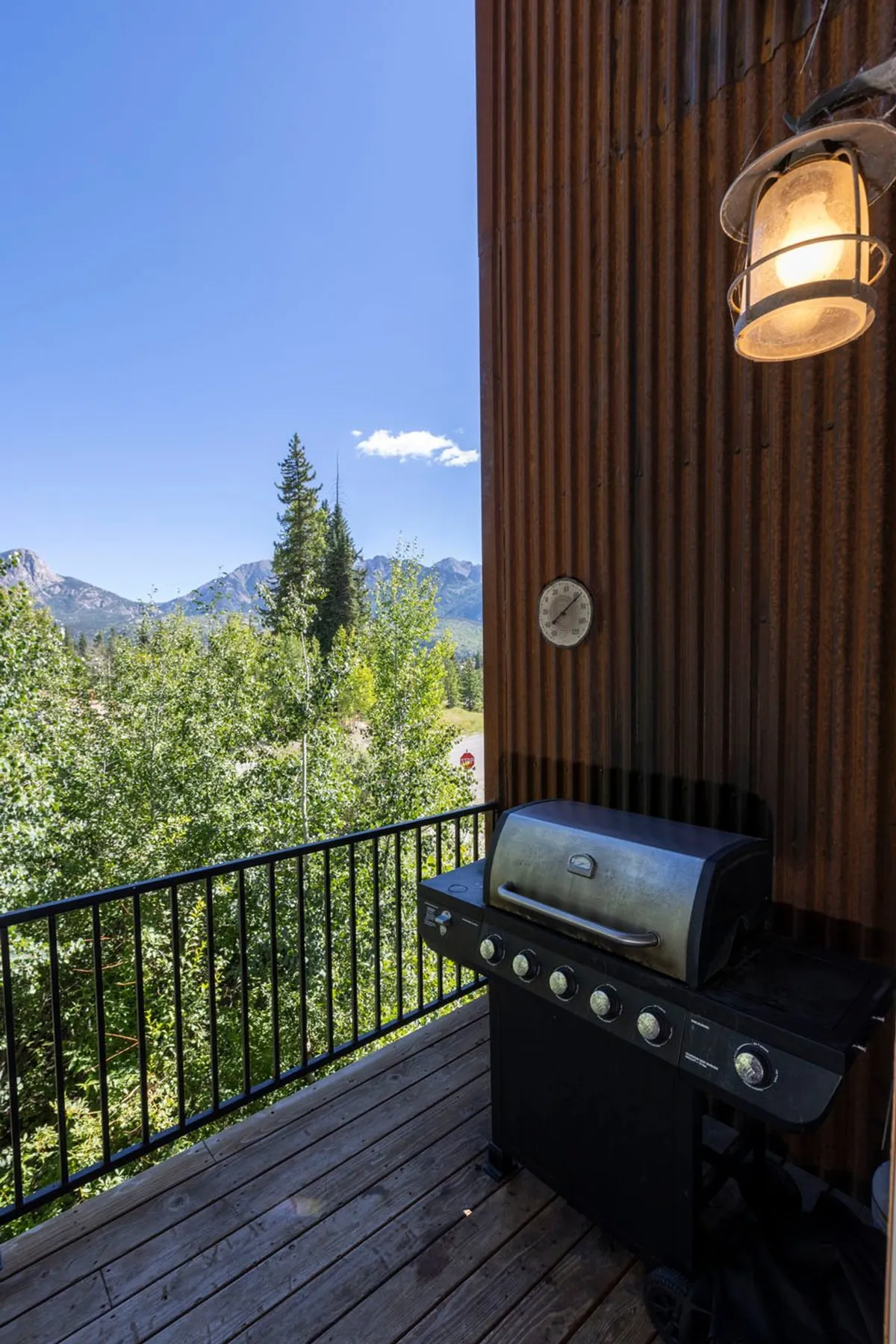
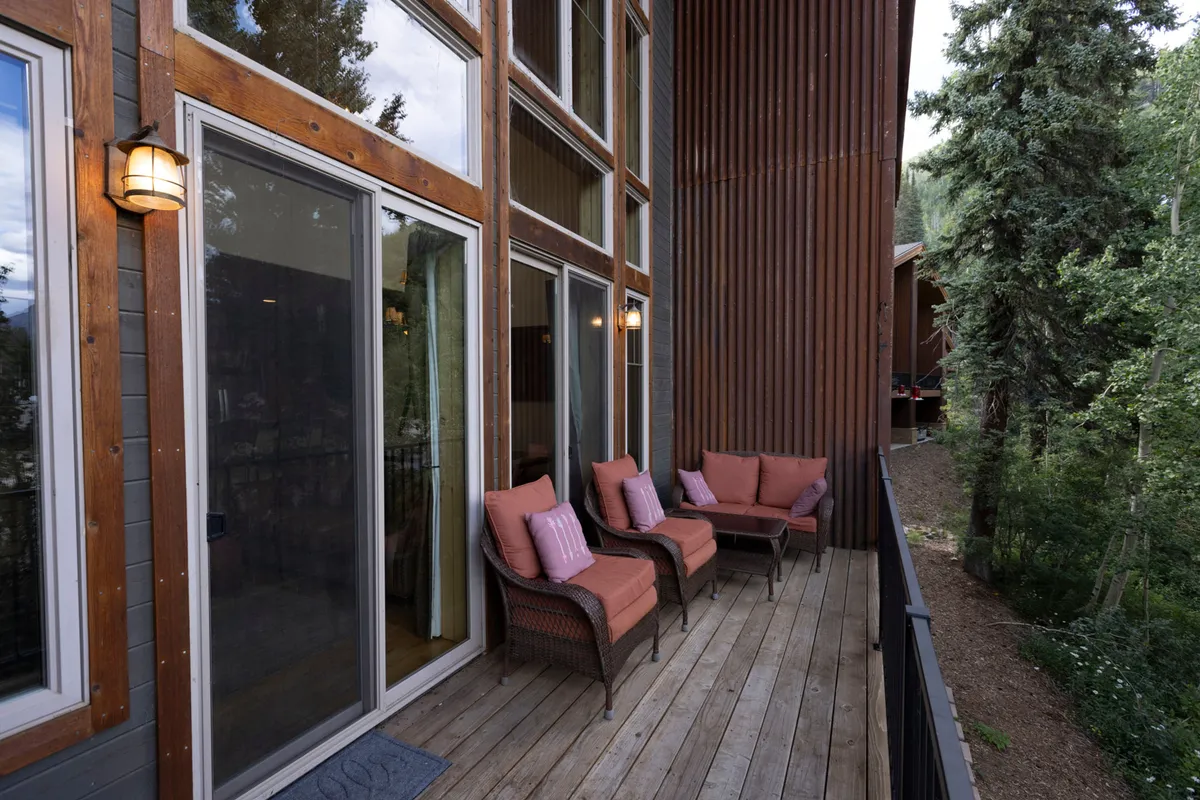
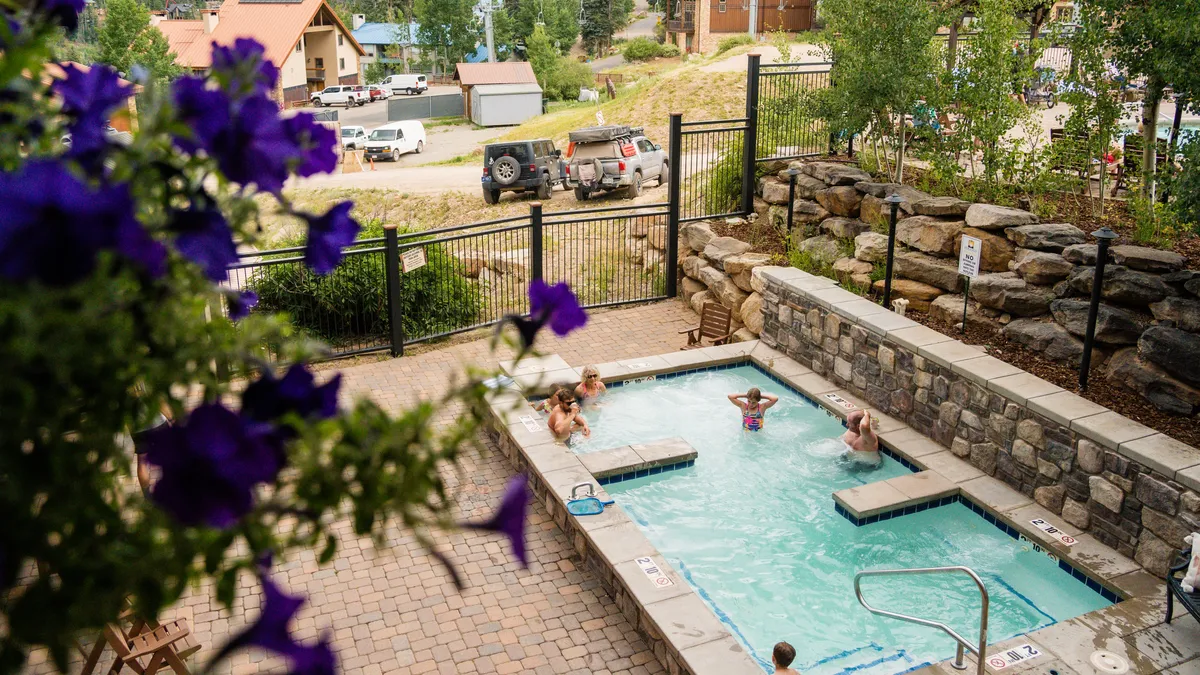
Group-Friendly Retreats with Resort-Style Convenience
Perfect for multi-generational groups, Alpenglow 10 blends the privacy of a luxury townhome with the convenience of direct access to the slopes and nearby resort features. Enjoy easy access to winter sports—ski, snowboard, or simply watch the action from your private mountain-view deck. With two master suites and additional bedrooms (most with their own bath), everyone enjoys personal space. Gather for après-ski in the main living area, or find quiet moments on the creekside patio. A one-car garage plus additional driveway parking and multiple living spaces make group gatherings easy and comfortable.
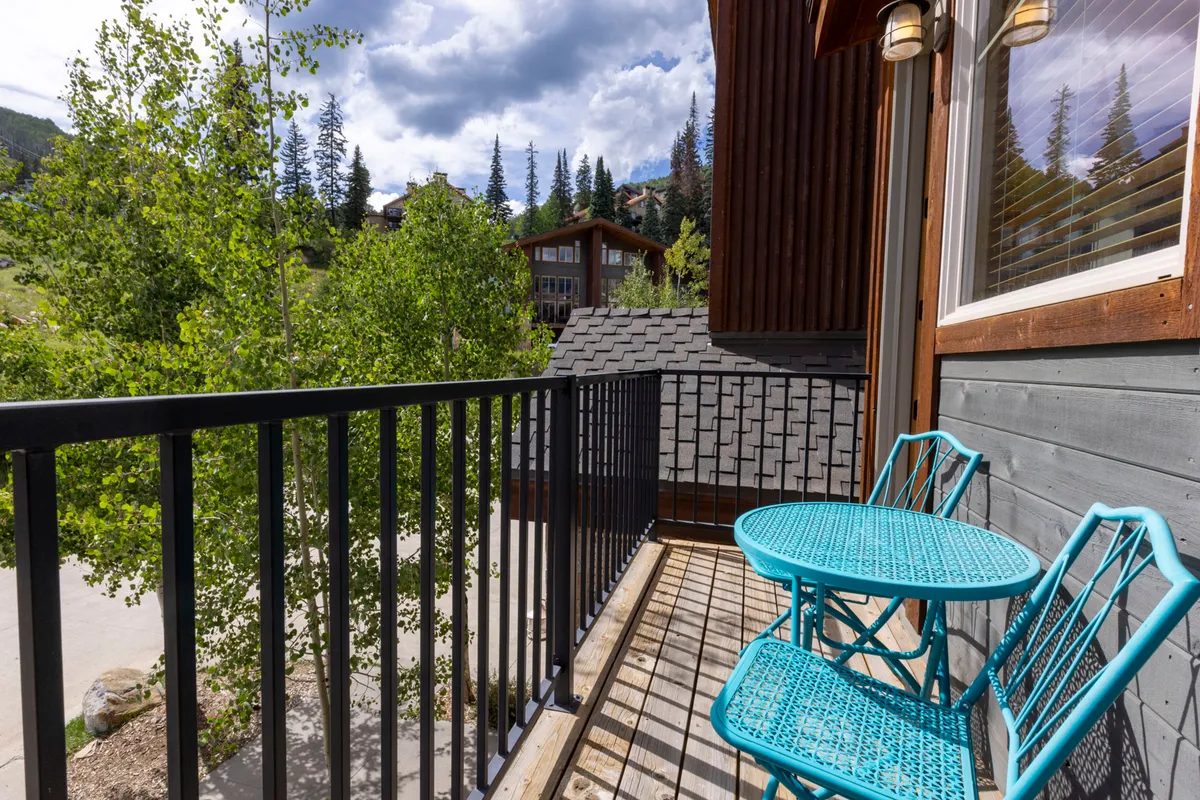
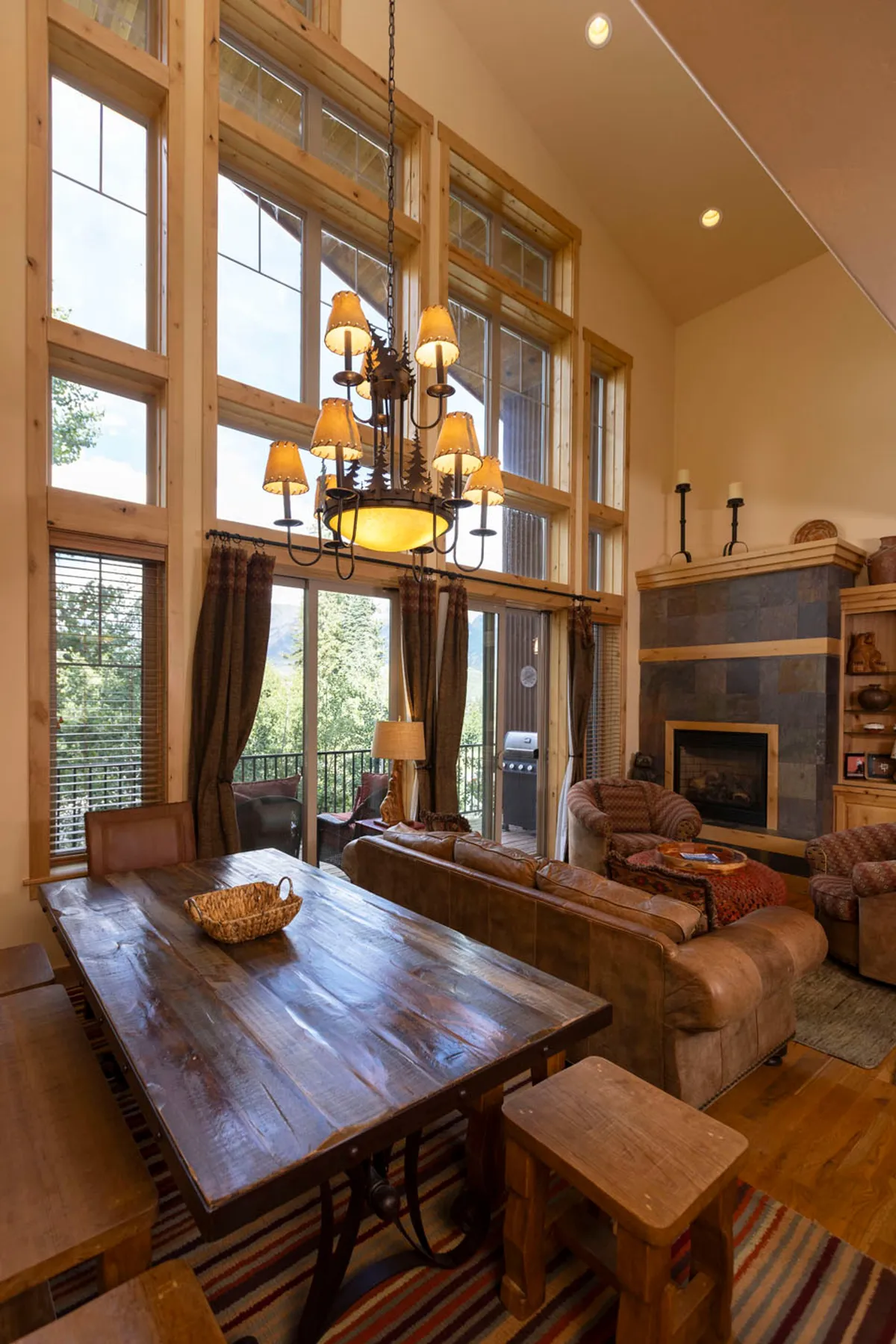
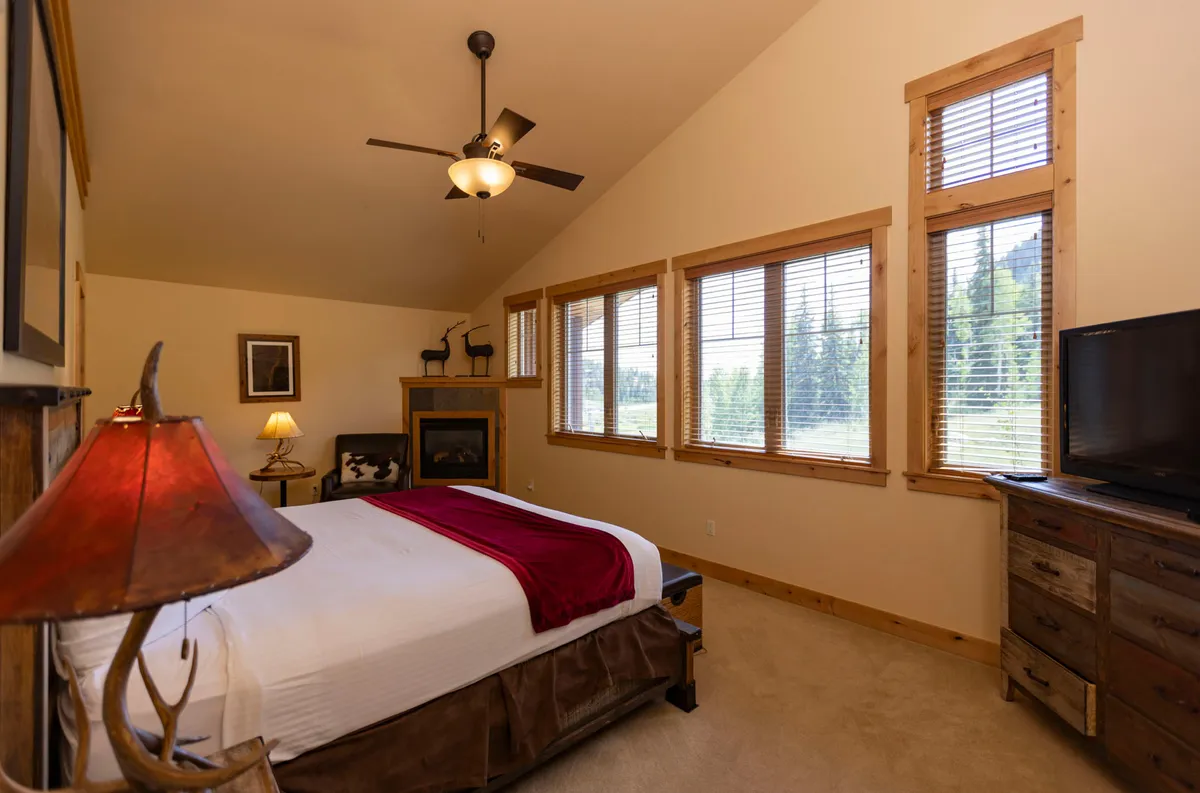
Slope-Side Thrills and Relaxation for Ski Enthusiasts
Wake up in your private suite and walk straight to the slopes—Alpenglow 10 offers direct ski-in/ski-out convenience for those who want maximum time outdoors. Tackle the mountain trails by day, then relax by the fireplace in your master suite or rejuvenate with in-home amenities like washer/dryer for your gear. The mountain-view decks are perfect for recapping your adventures or catching a breathtaking sunset over the peaks. With the slopes at your doorstep and upscale comforts inside, this is an ideal basecamp for adventure seekers.
Property Amenities All Essentials Included
Facilities & Security
Deadbolts
Outdoor Space: Balcony
Free Parking
Comfort & Lifestyle
Hair Dryer
Library
Landline
Dishwasher
Toaster
Stove
Home Gym
Pool: Community, Heated
Hot Tub
Cable TV
TV
EV Charging
Laundry Basics: Ironing Board & Iron
Oven
Standard Essentials
This property includes a full set of standard essentials (such as towels, bed linens, basic cooking and cleaning supplies).
Ready to Book Your Stay?
Book your stay today!
Select Check-in Date
Cancellation Policy: Standard
Cancelation PolicyYou can cancel this Vacay and get a Full refund up to 14 days prior to arrival
Important Information
Check-in and Check-out Procedures
- No specific check-in or check-out times or procedures are provided in the property description.
Property Access
- Ski in and ski out from this four-bedroom townhouse located next to the Columbine bunny slopes at the resort.
- One car garage with additional driveway parking is available.
- The lower level has two bedrooms, each with a bathroom and direct access to the creekside patio.
- The master suite on the main level has a private deck overlooking the slopes.
Policies and Rules
- No smoking allowed.
- Minimum age: 18 years.
- Children allowed.
- No events allowed.
- No pets allowed.
Fees and Payments
- No information about additional fees, taxes, or deposits is provided in the property description.
Parking Information
- One car garage with additional driveway parking.
- Free parking is available.
Utilities and Amenities Access
- Washer/dryer available in the property.
- Towels and bed linens provided.
- Dishwasher available.
- High-speed internet provided.
- Full kitchen with cooking basics, oven, stove, toaster, and kitchen basics.
- Climate control and hair dryer available.
- Landline telephone provided.
- Ironing board and iron available.
Safety and Emergency Information
- Smoke alarm and carbon monoxide detector provided.
- Deadbolts present.
- No specific emergency contact information or safety instructions is provided in the property description.
Recreation and Facilities
- Community pool (heated) available.
- Hot tub available.
- Library available.
- Balcony present.
Other Critical Details
- Maximum occupancy: 12 guests.
- Bedrooms: 4.
- Bathrooms: 3.2.
- Bed types: 2 king beds, 2 twin beds, 1 bunk bed (queen-sized not specified in the property data).
- Property type: Townhouse.
- Located in Durango, Colorado.
- Multi-level townhouse with full kitchen, two living spaces, a dining area, and decks with mountain and slope views.